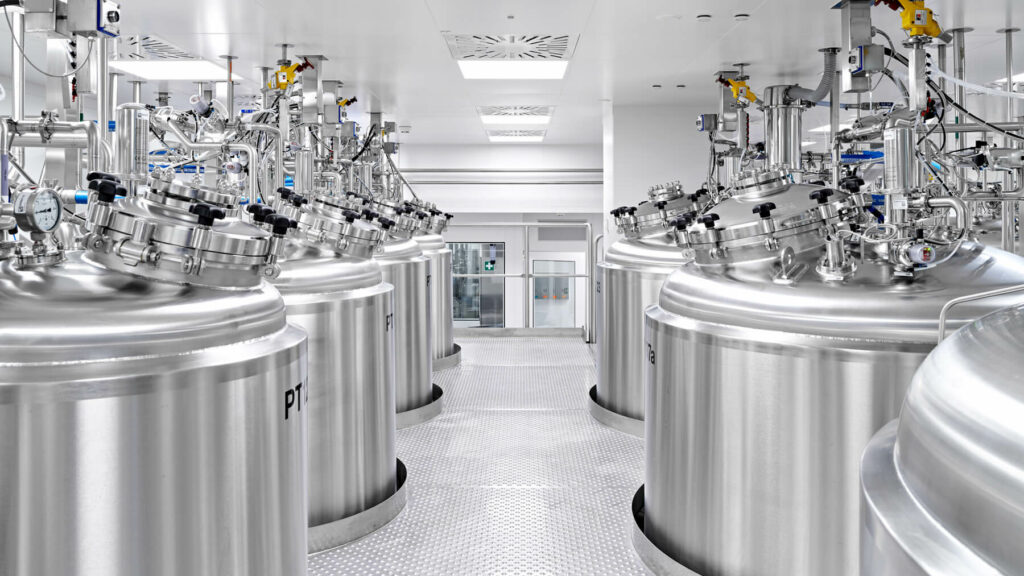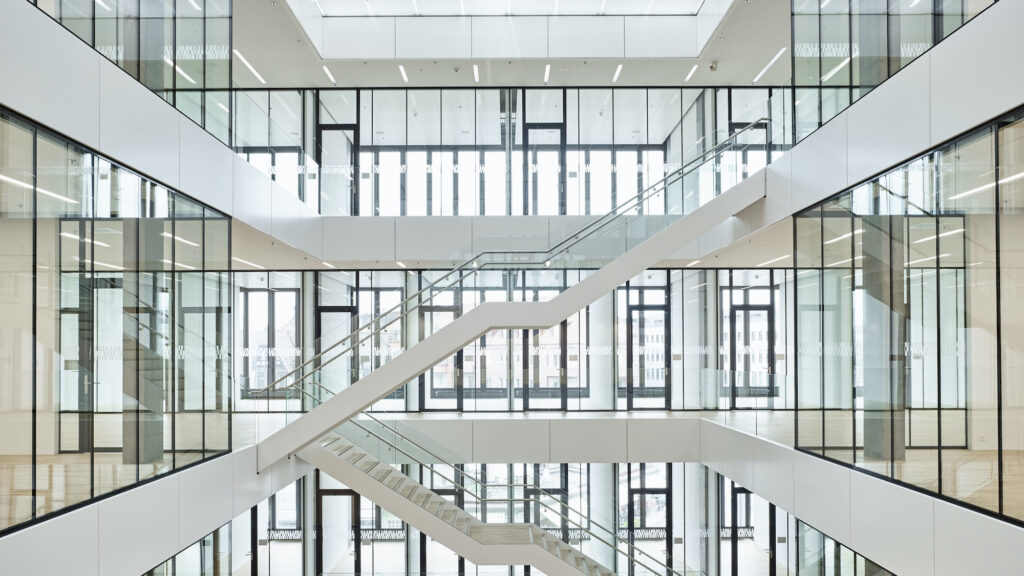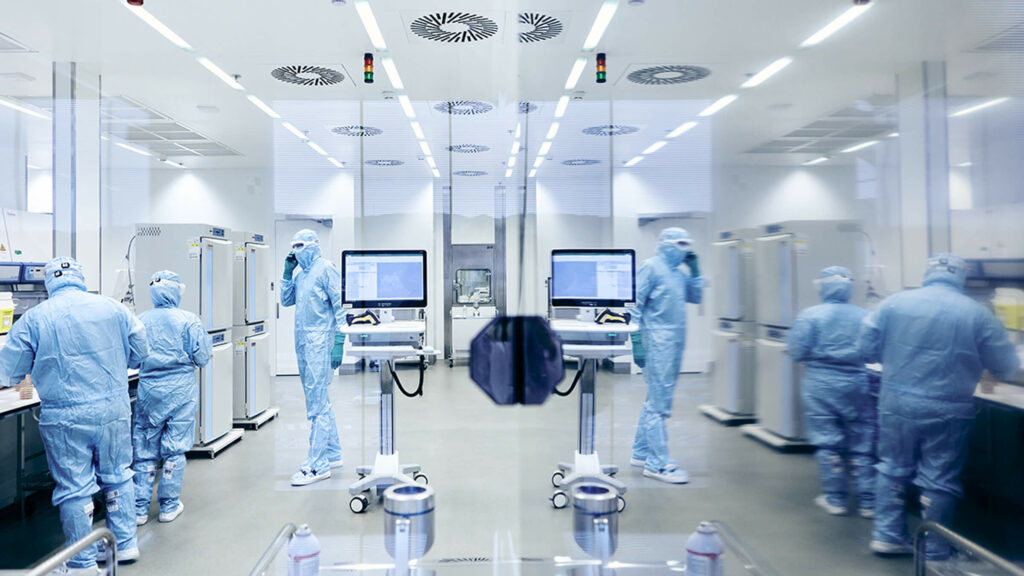Shortage of space in the listed building called for intelligent planning that is based on the structure of the façade. In order to provide the eight laboratory cabins with the necessary
air capacity, the air supply and exhaust air ducts had to be
be reworked. For this purpose, the brickwork over four storeys was
opened. Since the offices were to remain in use,
elaborate dust protection measures had to be put in place during the conversion.
New ETH Teaching Labs
Zurich
A new teaching lab is to be erected in a listed building of the ETH zurich. In addition to laboratory space for 20 students, a preparation room with measuring equipment and computer workstations is needed.
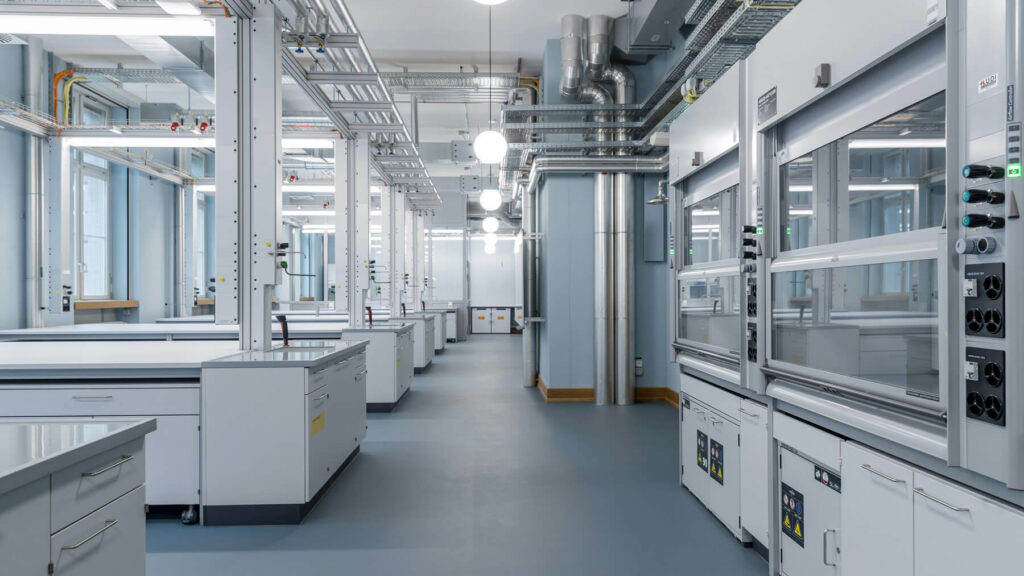
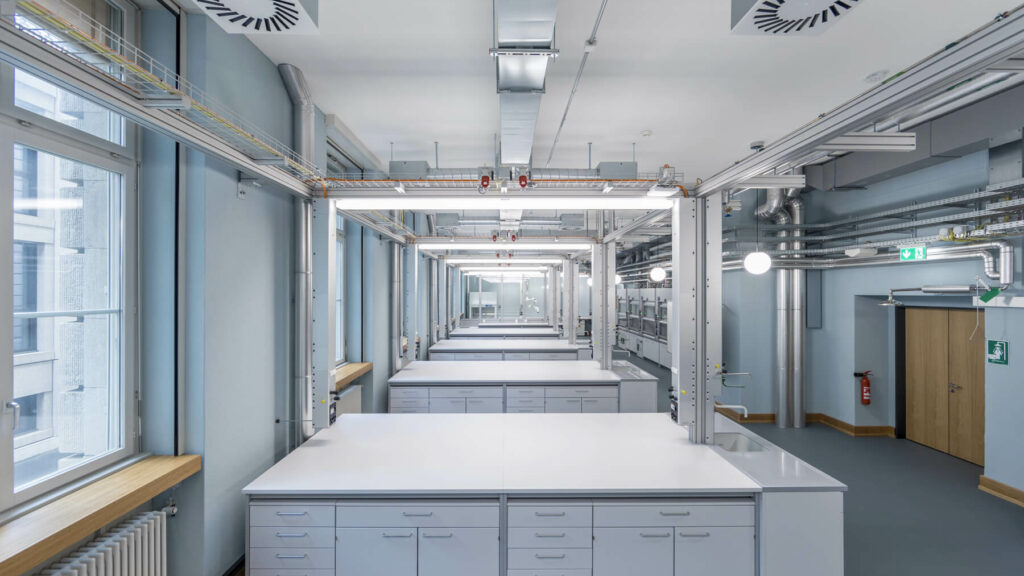
How can the most modern laboratory workplaces be integrated into a listed building?
Challenges
Minimum intervention, maximum benefit: reducing the air flow by a quarter makes smaller duct cross-sections possible and saves energy.
Solutions
The use of laboratory cabins with support beam technology was able to reduce the the air flow rate by 25%. This enabled smaller duct cross-sections to be realised and reduced the energy requirements.
It also made it possible for the existing grip zone to be left in its original size. We were therefore able to avoid structurally complex ceiling openings over 4 floors. We used polypropylene in the air supply duct of the grip zone. This made it possible to weld the ventilation ducts from the laboratory floor in sections and then pull them up over all floors.
