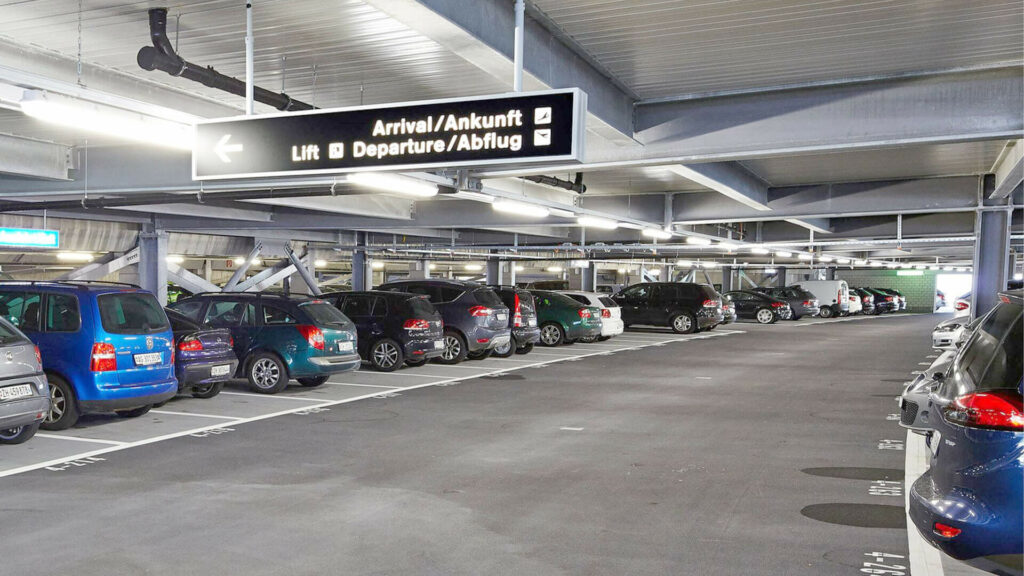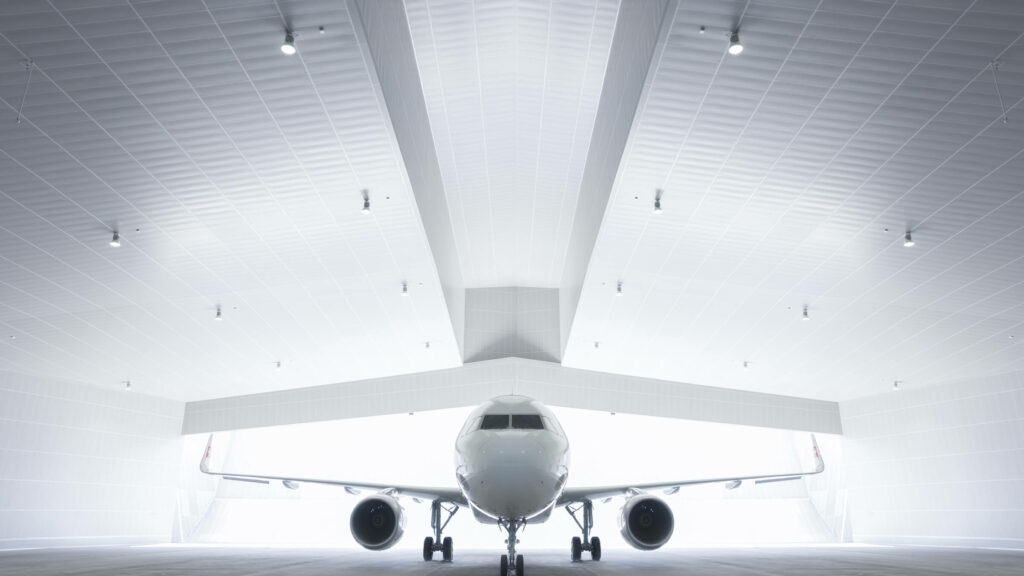After 30 years of operation, the support structure of the multi-storey car park had to be renovated. In addition to the high quality requirements, there were also current specifications for fire protection and earthquake safety. In addition, the renovation was supposed to offer users significant improvements in appearance. The renovation during ongoing operation required proper cooperation between architects, civil engineers, building technicians and all other experts.
Airport Multi-Storey Car Park
Zurich
The multi-storey car park at Zurich airport was renovated to high standards. Through the use of photovoltaics, led lighting and a
dynamic control system in particular, we were able to reduce the demand for electrical energy by more than 80 percent.

All ongoing projects around the construction perimeter had to be taken into account.
Challenges
The refurbished car park provides a better user experience and contributes
significantly to energy savings.
Solutions
To reduce energy consumption, electrical installations,
distributors as well as ventilation and exhaust air systems were replaced. The
dynamically controlled LED lighting provides targeted
use of light and significantly increases energy efficiency.
Additional electricity is supplied by a photovoltaic system on the roof of the car park. A new colour scheme and optimised use of light have significantly improved the appearance of the building. The refurbishment has extended the life of the multi-storey car park by 35 years.
distributors as well as ventilation and exhaust air systems were replaced. The
dynamically controlled LED lighting provides targeted
use of light and significantly increases energy efficiency.
Additional electricity is supplied by a photovoltaic system on the roof of the car park. A new colour scheme and optimised use of light have significantly improved the appearance of the building. The refurbishment has extended the life of the multi-storey car park by 35 years.
